A pause to chat with Ana Seguí: Cala Morell, simplicty and beauty
We travelled to the north of Menorca to have a look at a project by architect Ana Seguí Bosch at Cala Morell. The house is designed to be in complete harmony with its surroundings, a really special landscape which is framed by its window openings. Inside a spirit of calm reigns supreme, the architect chose to complete the space with some pieces by Let’s Pause such as the Courp and Nus lamps, the Frades stool and the Paloma rug. The materials used throughout, such as the plant based leather, wood and fique create a perfect dialogue with the forms, the light and the spirit of this house.
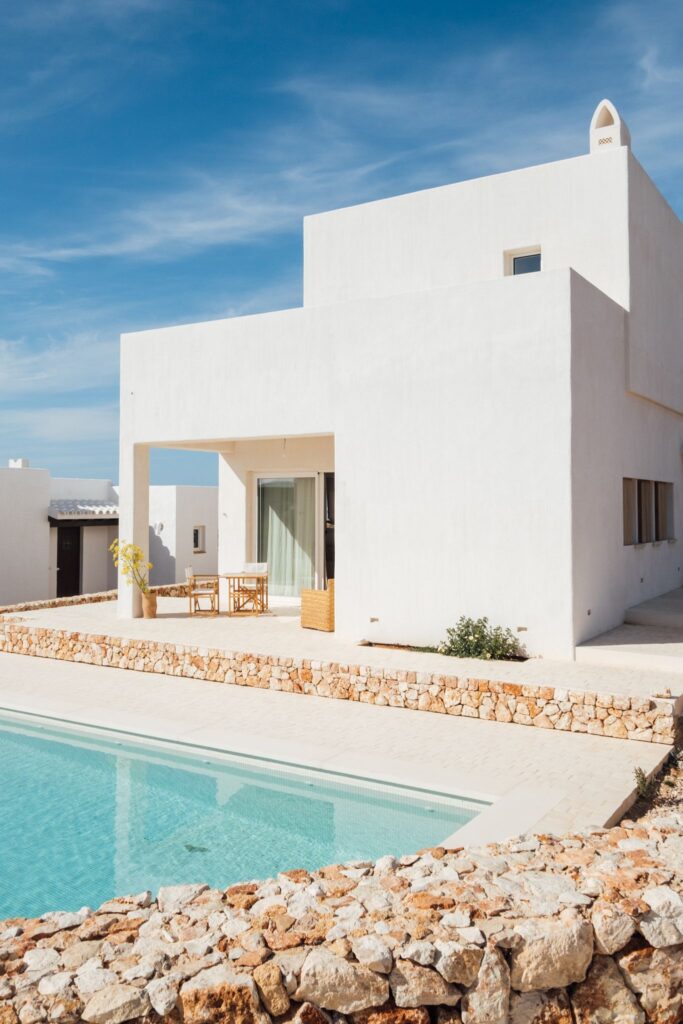
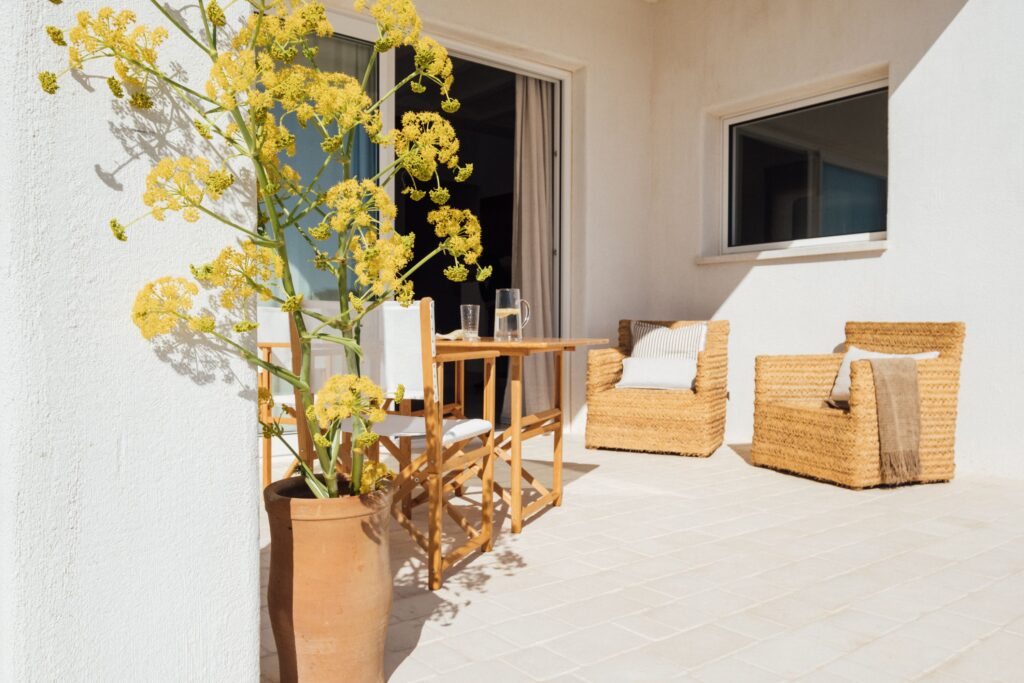
How did this project come about?
Our idea came about through a desire to integrate the project with the architecture of the place, the landscape and the land itself. It’s a small site on a slope and planning restrictions. The residence is made up of different strata or layers that adapt to the terrain: The first level which coincides with the main entrance level from the street and accommodates the main access as well as the bedrooms on the ground floor, a second level where the kitchen-dining-living room are organised around an outdoor terrace and a third level where the pool and sun deck are located. This game of shifting levels resulted in a combination of very interesting spaces, in my opinion.
How did the setting and the location influence the concept for the interior design?
From the start we wanted the project to soak up every single tiny bit of this extraordinary place: the sea, its architecture, its smells …That’s why the main bedroom is located on the first level. To wake up with the view of the horizon while having a morning coffee….there’s nothing better. Every window of this house is conceived as a frame for a work of art. With regards to the choice of materials and lighting we followed the same concept: working with materials that disappear into the background as well as introducing some architectural elements that are native to the place. All of the chosen furniture responds to the same criteria: the elegance of simplicity.
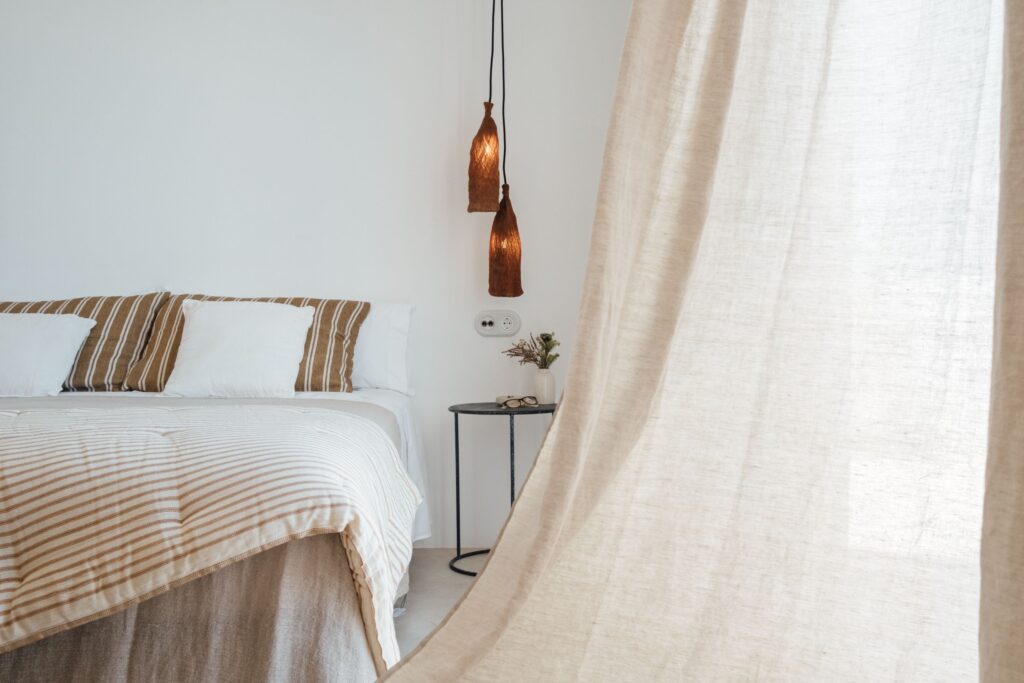
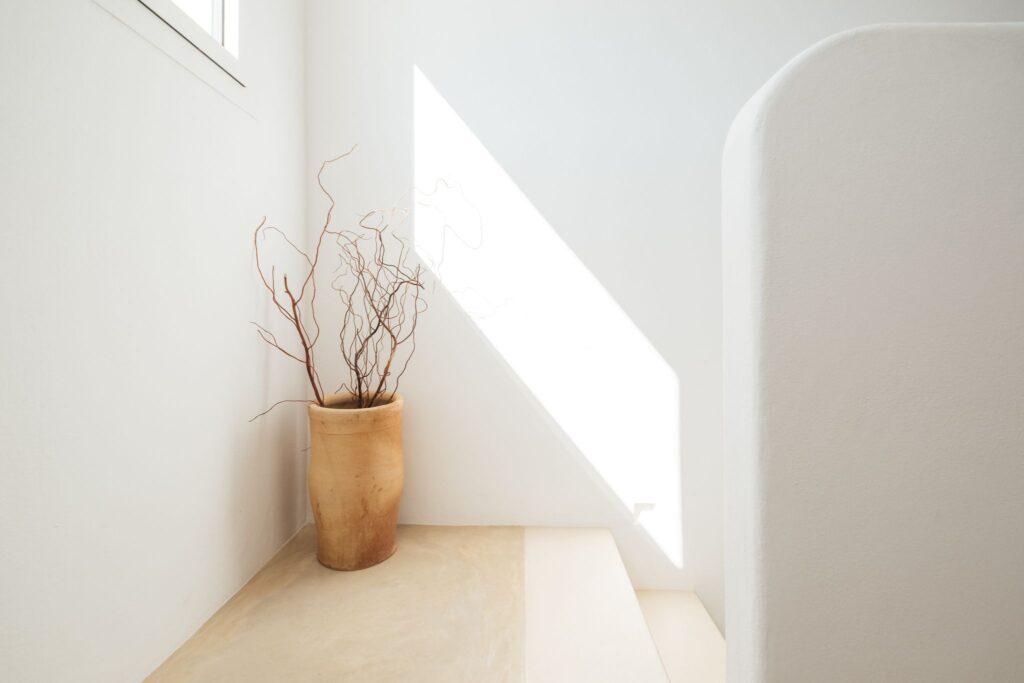
What elements make it different?
The playful changes of height, the materials used throughout and the combination of spaces make the house special.
What kind of an ambience did you want to achieve and what sensations did you want to lend the spaces through the décor?
We wanted the client to be able to leave everything else behind on entering the house, all their cares and worries, so that they could enjoy a few days of peace and quiet.
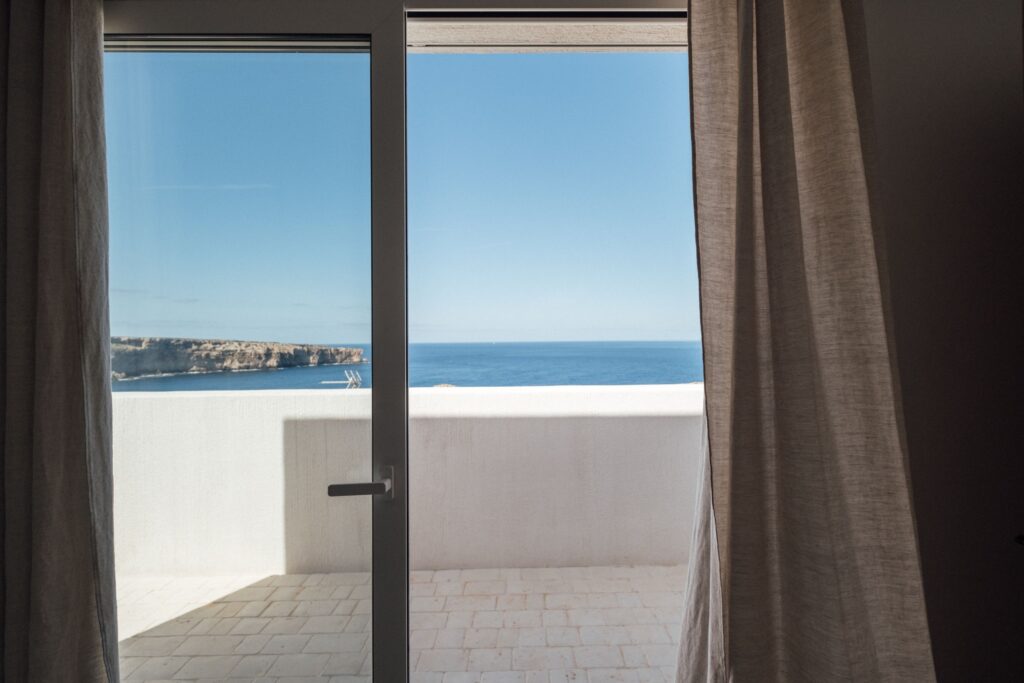
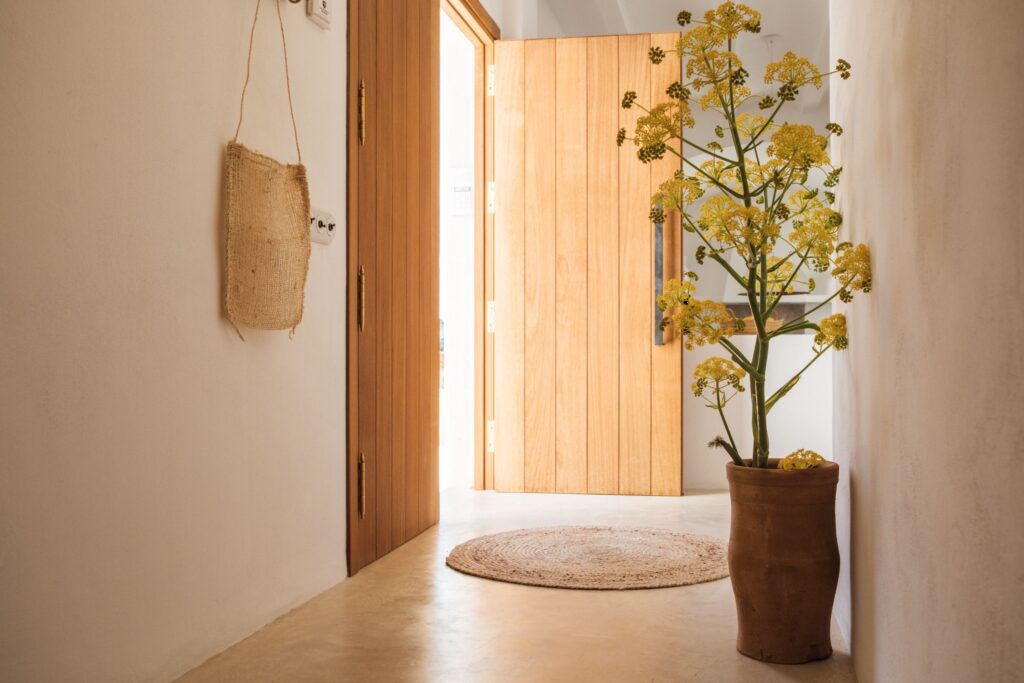
What were your criteria for the choice of brands you worked with on this project?
That they should have the same understanding of beauty as we do. We think of beauty as something connected with simplicity in design and materials, but also on a practical level. An object can’t really be beautiful without being practical. Or at least that’s how we see it.
How would you define the project?
As a series of spaces created from the very landscape that surrounds them.
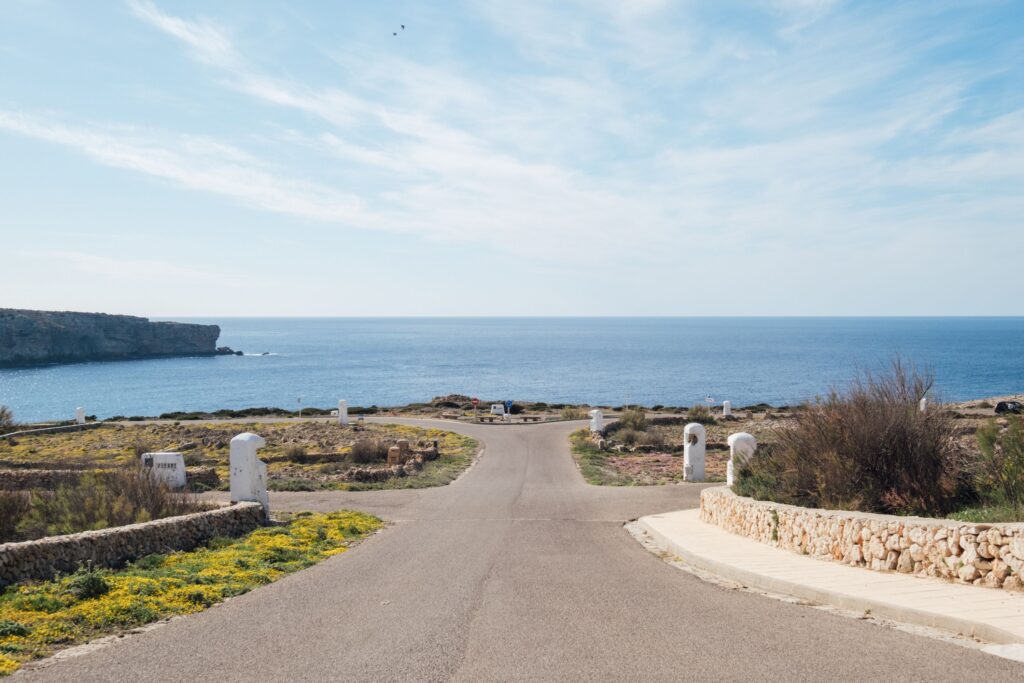
Architect: Ana Seguí
Photos: Cristina Luis Lozano